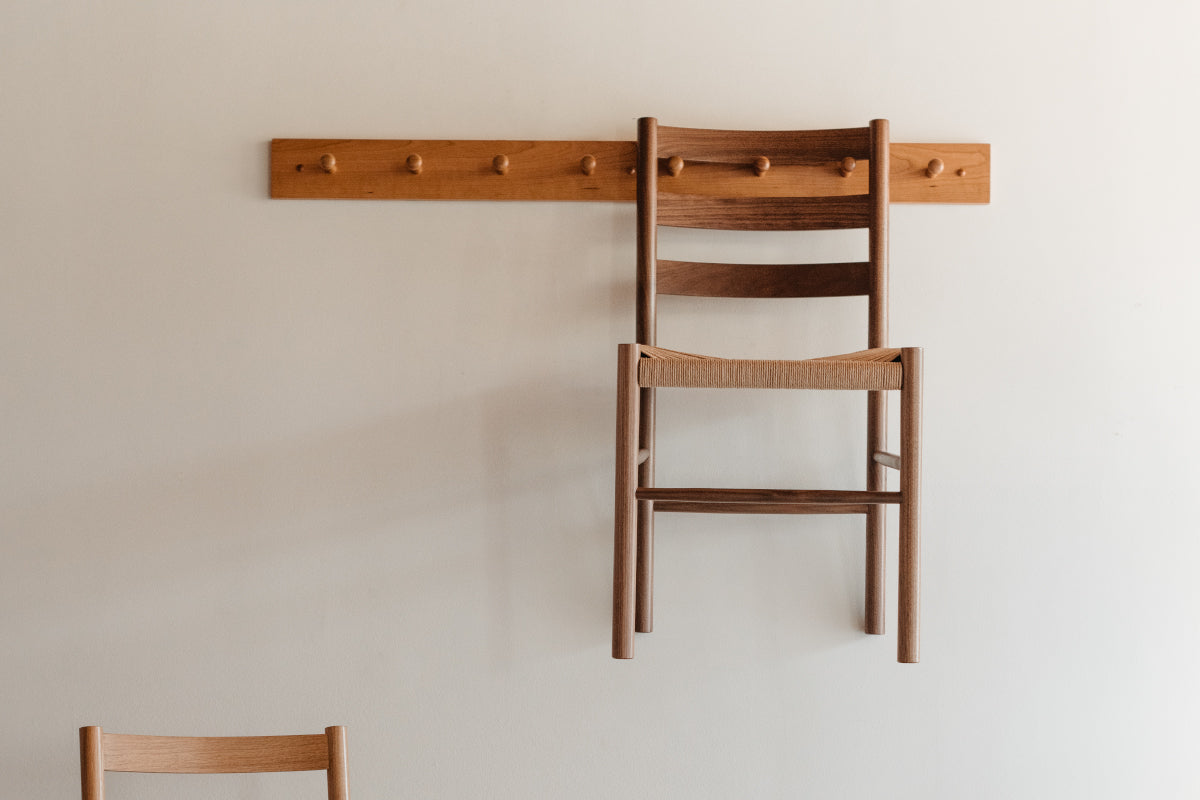Portland Showroom History

Our third and newest Chilton Showroom is located in the Thomas Block Building, the jewel of the Portland Waterfront. Featuring original brick walls, archways and wood beams, the showroom provides the perfect backdrop to showcase our newest original designs. We were drawn to this location for its rich history and deep connection to the Old Port.
Stop by 100 Commercial Street in Portland. Take in the sights, sounds and smells of the working pier and immerse yourself in history.
The Thomas Block Building
Built in 1860 | Recycled in 1979
The Thomas Block Building was completed in 1860. It derives its name from a prominent Portland Family who underwrote the enterprise on behalf of various wholesale food merchants and paper product related warehouse operators who occupied the building from the beginning.
Construction is on granite footings (that have not perceptibly moved in over a century and a quarter). The exterior and interior bearing walls are of Maine brick and the floor stringers (which are still visible in our ceilings), many of them a hefty six inches by fourteen inches, are of Maine red pine and hemlock which was floated down the Fore River as logs and sawn here on site.
Richard Stride and architect T. Scott Teas purchased seven eighths of the Thomas Block Building in 1976. From then until 1983 they lovingly “recycled” the building. Every square inch of brick and beam was sandblasted. Concrete floors were poured over existing wood floors in order to preserve the inherent beauty of the bricks and other natural materials. From top to bottom, the building was converted to what has become recognized as the jewel of the Portland Waterfront.
 |
 |



